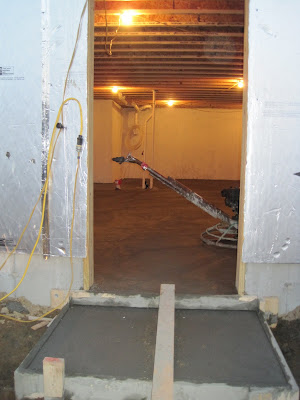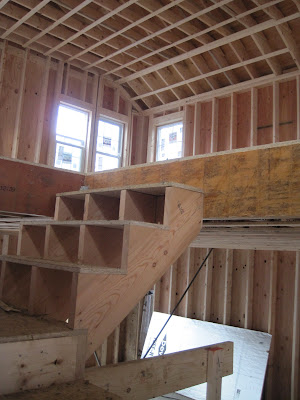
Lights on in the stairway going into the basement
Yes, light- along with a kitchen in boxes, outside trim painted, insulation in the attic, and radiant panels in the floor.
The house was spray primed inside by the painters yesterday.
It was also a marathon day for us at Ikea where the kitchen was finalized, purchased, and loaded into two vehicles (thanks to my parents for meeting us there). I'm so glad we did this on a Wednesday evening. I could not imagine trying to brave a giant purchase like that with the throngs of Boston weekenders.

Checking off our five carts of kitchen cabinets

Lumber delivery
Good old Falmouth Lumber delivered our plywood this morning. Our crew (Anthony and my parents) began cutting strips to create our radiant panels. Zippy also got his spring haircut by my mom in the morning.

An electrician and painter share the yard for prep work as Anthony and my parents cut the plywood strips that the pex tubing will run between for the radiant floor heating
The electricians came and busied themselves. By mid-afternoon the house was powered up, the lights on, and our temporary power supply pole was taken down. Zippy doesn't know this yet, but we now have a working doorbell.

The lights in the kitchen are on!
The insulation guys blew some more into the attic. I thought of our across-the-street neighbor when I saw their truck pull up. A couple of days ago she remarked that she had seem them come and insulate our house, and then it seems like they keep coming back and doing more insulation. Yup. That's the idea with this house. I only want to feel the breeze if I'm sitting on the porch!

Insulation being blown into the attic hatch from the upstairs bathroom
The painters came and worked on the trim. By this time, the sunshine, their radio, and the vast amounts of people around made it seem like a beach party. I guess it is spring break.

Painters working on the trim on the back of the house
By the afternoon our crew had joined the inside ranks. They worked hard laying out the pieces of the radiant floor puzzle upstairs. And to think that they'll work for Cape Cod Potato Chips and granddaughter giggles- we're pretty fortunate! Two rooms upstairs were laid out and secured by dinnertime.

Anthony and I went back and started a third room after dinner. The plan was to continue tomorrow, but the ocean called Anthony away so we'll be on our own without him to supervise. Yikes!
- J



 By now most of the cellulose has been put in the master bedroom outer wall, up to the ceiling, dampening out most of the noise.
By now most of the cellulose has been put in the master bedroom outer wall, up to the ceiling, dampening out most of the noise.










 Despite our setbacks, and the growing number of people in the Cape Cod house-building industry that are probably cringing when they see us coming (being extremely budget-minded and involved in the decision-making seems to be a rarity on the Cape), we feel like a ton of stuff happened this week. It's a wonder we both have real full-time jobs. And a daughter. And a needy dog.
Despite our setbacks, and the growing number of people in the Cape Cod house-building industry that are probably cringing when they see us coming (being extremely budget-minded and involved in the decision-making seems to be a rarity on the Cape), we feel like a ton of stuff happened this week. It's a wonder we both have real full-time jobs. And a daughter. And a needy dog.












