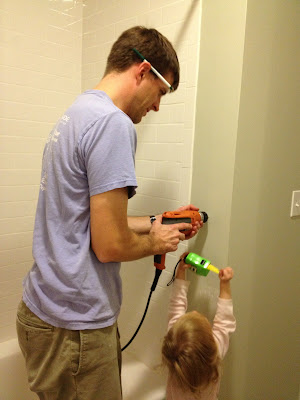Oceanographer by day, amateur homebuilder by night, and enough grace and stamina leftover to take a time-out and care for Natalie when she pulls her first fever (no worries- she's better now). The glow next door reflects the many nights spent working next door (and highlights the need for shades/curtains).

Sometime in the middle of the night
On Thursday most of our light fixtures were installed by the electricians. Apparently we had lost count of how many lights we actually had, as we ended up being short three fixtures...the master bedroom closet, the washer/dryer area, and the mudroom (after all the problems it's caused us, we just forgot all about it). A few others, like the ones over the island, were deferred until the island was actually secured in place with a countertop. Still, it was fun to see some of the rooms take shape with the trim work nearly complete and the lights up...some of the lights even have temporary bulbs.

Anthony and Natalie checking out the sconce in the bathroom.
We are striving for a Energy Star HERS rating that will require at least 80% of the lights to be something other than incandescent. As most electricians and 'lighting experts' abhor CF or similar energy efficient bulbs because of their un-incandescentness, most of our bulbs will be supplied by a energy rating company (the same people who will pressure test our whole house), and are yet to come in. So the electricians left a skeleton crew of bulbs in place, perhaps to show us that they all actually worked. Again, much of the house, really just the simple rooms, feels like it is almost there...and just waiting for the floor.
These little button lights are our go-to easy fix for many areas of the house.
Which brings me to the rest of the weekend - after another trip to our Swedish hardware/furniture/solution store - we came home with the three remaining lights as well as our temporary solution to a kitchen countertop. Sunday, Anthony finished putting together and securing the cabinets and placed the temporary countertop. There is still one piece of the temporary top that we'll have to pick up, but it was on back order until this coming week. We're using temporary tops in the kitchen and bathrooms so that we can complete the project enough to move in and then focus on making the real ones at our leisure.

Island with butcher block top
We also finalized our door hardware on Friday, which took a dramatic switcheroo right at the end. Many of our selection 'issues' seem to occur when we have some entrenched design preference or idea or concept fixed in our heads that, over time, becomes untenable. Of course once you've decided to go a certain direction, it takes so much longer and so much more effort to change to a direction you'd previously discounted for some, previously iron-clad reason. (Perhaps this is what our builder was going through with our stairs). We were originally heading in one direction with cool handlesets and deadbolts and fancy rectangular rosettes from Emtek, when it occurred to us we wouldn't be able to leave and lock our doors without a key (which in hindsight, everyone should be able to do). After a too-long struggle to find a workable option with Emtek, we ended up changing lock and lever style as well as manufacturers completely. Writing this, it sounds like trivial issue, which I totally agree with, but for 'frugal wafflers' this is a bad scene.
Finally, it's felt like we've been hemorrhaging monopoly money for the past few months, but we think we now have everything ordered, planned out, or waiting to be installed. Everything, that is, except the kitchen sink. We'll have to get on that.
-J











































 By now most of the cellulose has been put in the master bedroom outer wall, up to the ceiling, dampening out most of the noise.
By now most of the cellulose has been put in the master bedroom outer wall, up to the ceiling, dampening out most of the noise.





