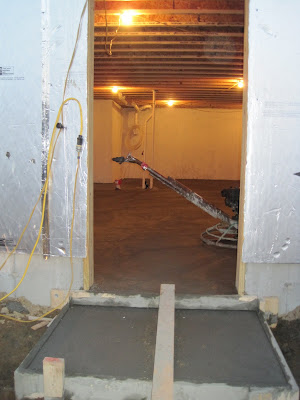We've focused a lot on the stairs. Mostly because they originally started in Anthony's mind, and his mind didn't come complete with nit-picky details like how to support them. But now that they're actually in the house, the rest of us get to see his vision and how much they do open up and let light into the small space we have.
That being said, a new question opened up for me this week. Up until now you could stand on the top floor and look up all the way down into the basement and vice versa.

The vice versa...the view of up the middle of the stairwell from the basement floor. The wall of the bedroom #2 closet and the strapping and collar ties of the attic are visible in the middle of the picture.
We had always thought that we would close off a little area on the main floor and create a little nook that goes out over the hole in the middle and adds a teeny bit more of floorspace. We also thought this would help as a minor sound barrier between the main floor and the basement. We met with "the John" on Saturday and discussed how we would do the railing and by Monday afternoon the floor of the new little area was in.

A and N stand in the new 'nook' while Z is still getting used to navigating stairs without risers.
Now I'm not so sure about it. The light still gets into the basement just fine, but that tiny little extra floor feels like it juts out strangely or breaks the flow or closes the basement off or something. The latter could be a good thing, I don't know. I'm sure I'm going to have the same closed-up feeling when they start putting up actual walls between the rooms.

Below the new nook: the stairs in the basement, along with the office and office windows. Note that it still has plenty of natural light.
So the waffler in me is waffling, but for now I'm not going to do anything. We'll try it out for a while and see how it feels.

Long rays of sunlight, marking the end of the day, creep in from the pond-side windows and almost touch the front door. The 'nook' in question, now visible between the stairs, either brings the floor space that much closer to the stairs, or clogs up the whole view. Also visible in this photo is one of the infamous switch boxes for the stairway.
Thoughts?
- J











 Despite our setbacks, and the growing number of people in the Cape Cod house-building industry that are probably cringing when they see us coming (being extremely budget-minded and involved in the decision-making seems to be a rarity on the Cape), we feel like a ton of stuff happened this week. It's a wonder we both have real full-time jobs. And a daughter. And a needy dog.
Despite our setbacks, and the growing number of people in the Cape Cod house-building industry that are probably cringing when they see us coming (being extremely budget-minded and involved in the decision-making seems to be a rarity on the Cape), we feel like a ton of stuff happened this week. It's a wonder we both have real full-time jobs. And a daughter. And a needy dog.








